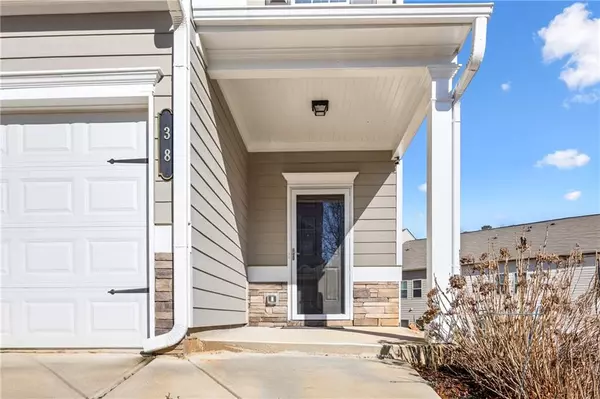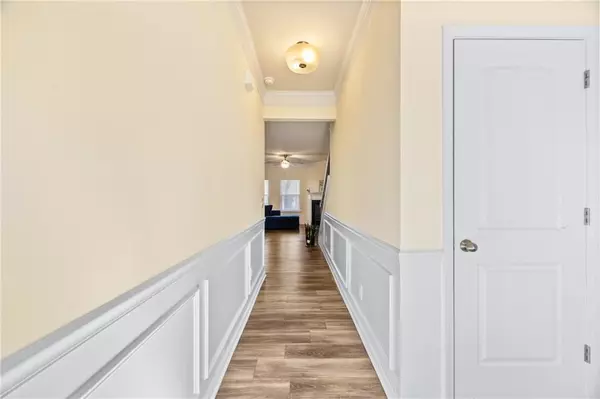3 Beds
2.5 Baths
1,976 SqFt
3 Beds
2.5 Baths
1,976 SqFt
Key Details
Property Type Townhouse
Sub Type Townhouse
Listing Status Active
Purchase Type For Sale
Square Footage 1,976 sqft
Price per Sqft $152
Subdivision Barrett Chase
MLS Listing ID 7517605
Style Patio Home
Bedrooms 3
Full Baths 2
Half Baths 1
Construction Status Resale
HOA Fees $125
HOA Y/N Yes
Originating Board First Multiple Listing Service
Year Built 2019
Annual Tax Amount $1,790
Tax Year 2024
Lot Size 2,178 Sqft
Acres 0.05
Property Sub-Type Townhouse
Property Description
Welcome home to this beautiful 2-car garage townhome, thoughtfully designed for both comfort and contemporary living. Step inside to an open concept layout where natural light pours in, highlighting the gourmet kitchen complete with sleek stainless steel appliances, a gas stove, dishwasher, microwave, and stunning granite countertops.
The main level boasts gleaming luxury vinyl plank flooring, while plush brand-new carpeting adds warmth and comfort upstairs. Retreat to the expansive owner's suite, featuring tray ceilings, a massive walk-in closet, and a spa-like ensuite with a soaking tub and double vanity.
A cozy fireplace anchors the inviting living area, while iron spindle railings elevate the staircase's sophistication. Outside, unwind on your private patio with a stylish pergola—the perfect space for relaxing or entertaining.
Ideally located just minutes from Atlanta and Wellstar Paulding Hospital, with convenient access to The Avenues-West Cobb, this home offers the perfect blend of suburban tranquility and city convenience.
Don't miss this turn-key gem in a prime location schedule your tour today!
Location
State GA
County Paulding
Lake Name None
Rooms
Bedroom Description Oversized Master
Other Rooms Pergola
Basement None
Dining Room Open Concept
Interior
Interior Features Disappearing Attic Stairs, Double Vanity, High Ceilings 9 ft Main, High Ceilings 9 ft Upper, Tray Ceiling(s), Vaulted Ceiling(s), Walk-In Closet(s)
Heating Central, Electric
Cooling Ceiling Fan(s), Central Air, Electric
Flooring Carpet, Luxury Vinyl
Fireplaces Number 1
Fireplaces Type Family Room, Gas Log, Gas Starter
Window Features None
Appliance Dishwasher, Disposal, Dryer, Electric Water Heater, Microwave, Washer
Laundry Common Area, Laundry Room, Upper Level
Exterior
Exterior Feature None
Parking Features Attached, Garage, Garage Faces Front, Kitchen Level
Garage Spaces 2.0
Fence None
Pool None
Community Features Near Schools, Near Shopping
Utilities Available Cable Available, Electricity Available, Phone Available, Sewer Available, Water Available
Waterfront Description None
View Neighborhood
Roof Type Composition
Street Surface Concrete
Accessibility None
Handicap Access None
Porch Patio
Private Pool false
Building
Lot Description Back Yard, Cleared, Other
Story Two
Foundation Slab
Sewer Public Sewer
Water Public
Architectural Style Patio Home
Level or Stories Two
Structure Type Concrete,Stone
New Construction No
Construction Status Resale
Schools
Elementary Schools Mcgarity
Middle Schools P.B. Ritch
High Schools East Paulding
Others
HOA Fee Include Insurance,Termite
Senior Community no
Restrictions true
Tax ID 076381
Ownership Fee Simple
Financing yes
Special Listing Condition Short Sale

GET MORE INFORMATION
Agent | License ID: 341037







