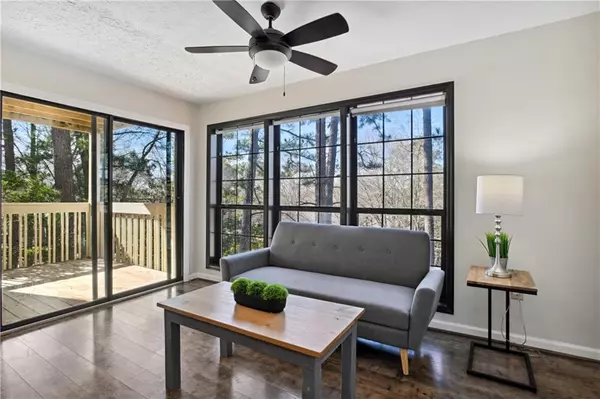2 Beds
2 Baths
1,270 SqFt
2 Beds
2 Baths
1,270 SqFt
Key Details
Property Type Condo
Sub Type Condominium
Listing Status Active
Purchase Type For Sale
Square Footage 1,270 sqft
Price per Sqft $192
Subdivision Vinings Central
MLS Listing ID 7515997
Style Traditional
Bedrooms 2
Full Baths 2
Construction Status Resale
HOA Fees $430
HOA Y/N Yes
Originating Board First Multiple Listing Service
Year Built 1986
Annual Tax Amount $2,534
Tax Year 2024
Lot Size 5,924 Sqft
Acres 0.136
Property Description
Step inside to find gleaming wood floors and an inviting custom stone fireplace, framed by a charming built-in bookshelf—ideal for cozy evenings at home. The sunroom fills the space with abundant natural light, making it perfect for a home office or an extra relaxing sitting area. The kitchen boasts granite countertops and stainless steel appliances, while both bathrooms feature sleek white tile finishes for a clean, timeless look. Conveniently parking lot level, yet privately situated at the back of the building, this unit offers peaceful tree-lined views—a perfect place to unwind and watch the sunset. Located in a highly desirable Vinings location, you'll be just minutes from top-rated restaurants, shopping, parks, and entertainment. The gated community features resort-style amenities, including multi-level pools with a waterfall, a fully equipped exercise facility, a dog park, and even a car wash station. Whether you're looking for a smart investment or the perfect first home, this is a rare opportunity in Vinings—schedule your showing today!
Location
State GA
County Cobb
Lake Name None
Rooms
Bedroom Description Master on Main,Roommate Floor Plan,Split Bedroom Plan
Other Rooms None
Basement None
Main Level Bedrooms 2
Dining Room Open Concept
Interior
Interior Features Bookcases, Entrance Foyer, Walk-In Closet(s)
Heating Natural Gas
Cooling Ceiling Fan(s), Central Air
Flooring Ceramic Tile, Laminate
Fireplaces Number 1
Fireplaces Type Family Room, Gas Log
Window Features None
Appliance Dishwasher, Gas Cooktop, Gas Water Heater, Microwave, Refrigerator
Laundry In Kitchen, Main Level
Exterior
Exterior Feature Balcony, Private Entrance
Parking Features Parking Lot
Fence None
Pool Gunite, In Ground
Community Features Dog Park, Fitness Center, Gated, Homeowners Assoc, Near Shopping, Near Trails/Greenway, Pool, Street Lights, Tennis Court(s)
Utilities Available Cable Available, Electricity Available, Natural Gas Available, Phone Available, Sewer Available, Water Available
Waterfront Description None
View City
Roof Type Composition,Shingle
Street Surface Asphalt
Accessibility None
Handicap Access None
Porch Covered, Deck
Private Pool false
Building
Lot Description Other
Story One
Foundation Block
Sewer Public Sewer
Water Public
Architectural Style Traditional
Level or Stories One
Structure Type Cement Siding
New Construction No
Construction Status Resale
Schools
Elementary Schools Nickajack
Middle Schools Campbell
High Schools Campbell
Others
Senior Community no
Restrictions true
Tax ID 17083501190
Ownership Condominium
Financing yes
Special Listing Condition None

GET MORE INFORMATION
Agent | License ID: 341037







