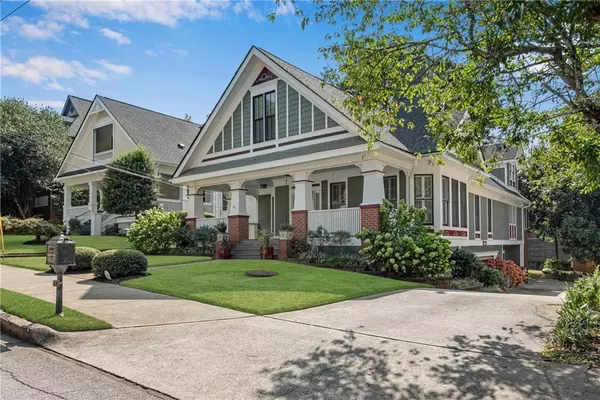6 Beds
5.5 Baths
4,740 SqFt
6 Beds
5.5 Baths
4,740 SqFt
Key Details
Property Type Single Family Home
Sub Type Single Family Residence
Listing Status Active
Purchase Type For Sale
Square Footage 4,740 sqft
Price per Sqft $356
Subdivision Inman Park
MLS Listing ID 7511389
Style Bungalow
Bedrooms 6
Full Baths 5
Half Baths 1
Construction Status Resale
HOA Y/N No
Originating Board First Multiple Listing Service
Year Built 1988
Annual Tax Amount $14,950
Tax Year 2024
Lot Size 7,000 Sqft
Acres 0.1607
Property Description
Location
State GA
County Fulton
Lake Name None
Rooms
Bedroom Description Oversized Master,Roommate Floor Plan,Split Bedroom Plan
Other Rooms None
Basement Daylight, Driveway Access, Exterior Entry, Finished Bath, Interior Entry, Walk-Out Access
Main Level Bedrooms 2
Dining Room Seats 12+, Separate Dining Room
Interior
Interior Features Beamed Ceilings, Cathedral Ceiling(s), Crown Molding, Double Vanity, Entrance Foyer, High Ceilings 9 ft Main, High Ceilings 9 ft Upper, High Speed Internet, His and Hers Closets, Sound System, Walk-In Closet(s)
Heating Central, Natural Gas
Cooling Ceiling Fan(s), Central Air, Electric
Flooring Carpet, Hardwood, Luxury Vinyl, Terrazzo
Fireplaces Number 2
Fireplaces Type Double Sided, Gas Log, Gas Starter, Living Room, Master Bedroom
Window Features Double Pane Windows,Plantation Shutters,Skylight(s)
Appliance Gas Oven, Gas Range, Gas Water Heater, Range Hood, Refrigerator, Self Cleaning Oven
Laundry Laundry Room, Upper Level
Exterior
Exterior Feature Private Entrance, Private Yard, Rain Gutters
Parking Features Attached, Drive Under Main Level, Garage, Garage Door Opener, Garage Faces Side
Garage Spaces 2.0
Fence None
Pool None
Community Features Clubhouse, Near Beltline, Near Public Transport, Near Schools, Near Shopping, Near Trails/Greenway
Utilities Available Cable Available, Electricity Available, Natural Gas Available, Sewer Available, Water Available
Waterfront Description None
View City
Roof Type Composition,Ridge Vents
Street Surface Paved
Accessibility None
Handicap Access None
Porch Deck, Enclosed, Front Porch, Glass Enclosed, Rear Porch, Screened
Private Pool false
Building
Lot Description Back Yard, Front Yard, Landscaped
Story Three Or More
Foundation Concrete Perimeter
Sewer Public Sewer
Water Public
Architectural Style Bungalow
Level or Stories Three Or More
Structure Type HardiPlank Type,Stucco,Wood Siding
New Construction No
Construction Status Resale
Schools
Elementary Schools Mary Lin
Middle Schools David T Howard
High Schools Midtown
Others
Senior Community no
Restrictions false
Tax ID 14 001900110312
Special Listing Condition None

GET MORE INFORMATION
Agent | License ID: 341037







