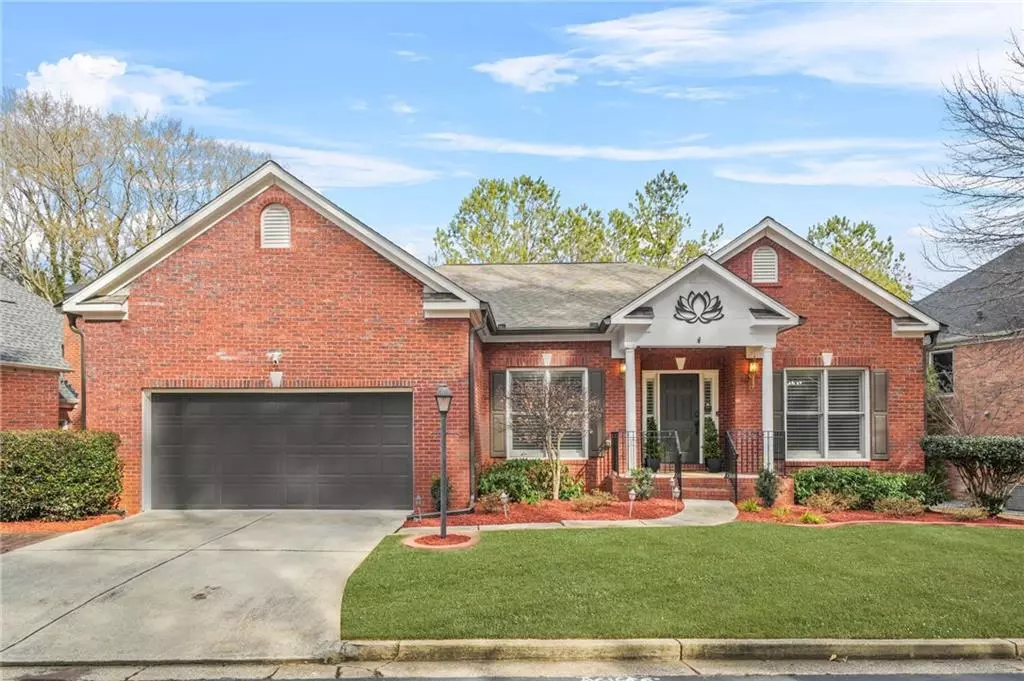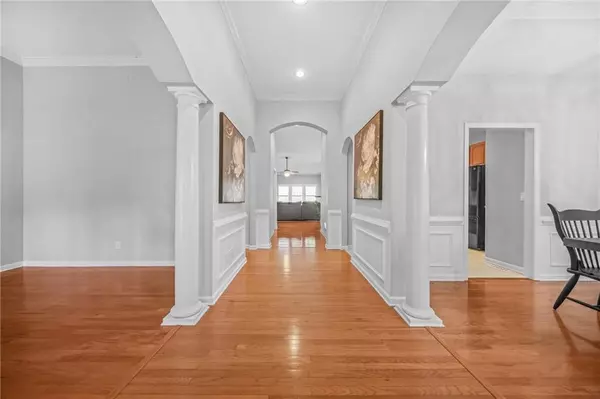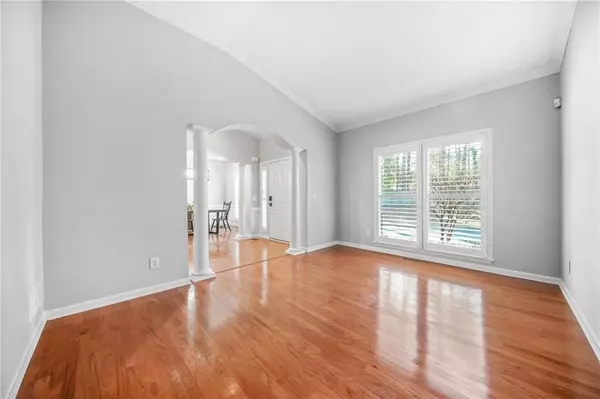$629,900
For more information regarding the value of a property, please contact us for a free consultation.
4 Beds
3.5 Baths
4,461 SqFt
SOLD DATE : 02/20/2025
Key Details
Property Type Single Family Home
Sub Type Single Family Residence
Listing Status Sold
Purchase Type For Sale
Square Footage 4,461 sqft
Price per Sqft $140
Subdivision Ennisbrook
MLS Listing ID 7513049
Sold Date 02/20/25
Style Craftsman,Ranch,Traditional
Bedrooms 4
Full Baths 3
Half Baths 1
Construction Status Resale
HOA Fees $1,000
HOA Y/N Yes
Originating Board First Multiple Listing Service
Year Built 2000
Annual Tax Amount $5,879
Tax Year 2024
Lot Size 10,890 Sqft
Acres 0.25
Property Sub-Type Single Family Residence
Property Description
Located in the highly sought-after, gated Ennisbrook community in Smyrna, this updated home offers space, flexibility, and convenience. A ranch style home with all bedrooms on the main level, plus a fully finished terrace level and in-law suite, is a rare find! With a flat fenced yard, and no neighbors behind you, this is the perfect peaceful and private setting while being located within a vibrant, amenity-rich community. The main level features a versatile floor plan with a separate living room or office, formal dining room, open and spacious living room with fireplace, kitchen, and bright breakfast area. The kitchen includes a gas cooktop, breakfast bar overlooking the living room, and a large eat-in area leading to your back deck. Your primary bedroom with ensuite bath, two additional bedrooms, another one and a half baths, and a laundry room with a sink, complete the main level. Garage access is conveniently on the main level as well. The daylight finished terrace level serves as a fully equipped in-law suite, complete with a private entrance, separate kitchen, additional bedroom, newly full renovated bath, family room, media room, office, exercise room and storage. Separate HVAC systems for each level ensure comfort and convenience. Walk out to your backyard and enjoy entertaining on the patio, deck, yard, or in the firepit area! Residents of the Ennisbrook community enjoy access to fantastic amenities, including a pool, clubhouse, tennis courts, basketball court, soccer field and a playground. Nature trails are also behind the community and close-by for nature lovers and their furry friends. Conveniently located near Smyrna's best shopping, dining, and attractions, this home is move-in ready and a true gem!
Location
State GA
County Cobb
Lake Name None
Rooms
Bedroom Description In-Law Floorplan,Master on Main,Roommate Floor Plan
Other Rooms None
Basement Daylight, Exterior Entry, Finished, Finished Bath, Full, Walk-Out Access
Main Level Bedrooms 3
Dining Room Seats 12+, Separate Dining Room
Interior
Interior Features Cathedral Ceiling(s), High Ceilings 10 ft Main, Permanent Attic Stairs, Tray Ceiling(s), Vaulted Ceiling(s), Walk-In Closet(s)
Heating Central, Forced Air, Natural Gas
Cooling Ceiling Fan(s), Central Air, Multi Units
Flooring Carpet, Ceramic Tile, Hardwood, Vinyl
Fireplaces Number 1
Fireplaces Type Family Room, Gas Log
Window Features Double Pane Windows,Plantation Shutters,Shutters
Appliance Dishwasher, Disposal, ENERGY STAR Qualified Appliances, Gas Cooktop, Gas Oven, Gas Water Heater, Microwave, Refrigerator, Self Cleaning Oven
Laundry Laundry Room, Main Level, Sink
Exterior
Exterior Feature Lighting
Parking Features Driveway, Garage
Garage Spaces 2.0
Fence Back Yard, Fenced, Wood
Pool None
Community Features Clubhouse, Gated, Homeowners Assoc, Near Trails/Greenway, Park, Playground, Pool, Sidewalks, Street Lights, Tennis Court(s)
Utilities Available Cable Available, Electricity Available, Natural Gas Available, Phone Available, Sewer Available, Underground Utilities, Water Available
Waterfront Description None
View Neighborhood
Roof Type Composition,Ridge Vents,Shingle
Street Surface Asphalt,Paved
Accessibility Accessible Bedroom, Accessible Entrance, Accessible Full Bath
Handicap Access Accessible Bedroom, Accessible Entrance, Accessible Full Bath
Porch Covered, Deck, Patio, Rear Porch
Private Pool false
Building
Lot Description Back Yard, Front Yard, Landscaped, Level, Private
Story Two
Foundation Slab
Sewer Public Sewer
Water Public
Architectural Style Craftsman, Ranch, Traditional
Level or Stories Two
Structure Type Brick 3 Sides,HardiPlank Type
New Construction No
Construction Status Resale
Schools
Elementary Schools Norton Park
Middle Schools Griffin
High Schools Campbell
Others
Senior Community no
Restrictions false
Tax ID 17023700870
Special Listing Condition None
Read Less Info
Want to know what your home might be worth? Contact us for a FREE valuation!

Our team is ready to help you sell your home for the highest possible price ASAP

Bought with Path & Post Real Estate
GET MORE INFORMATION
Agent | License ID: 341037







